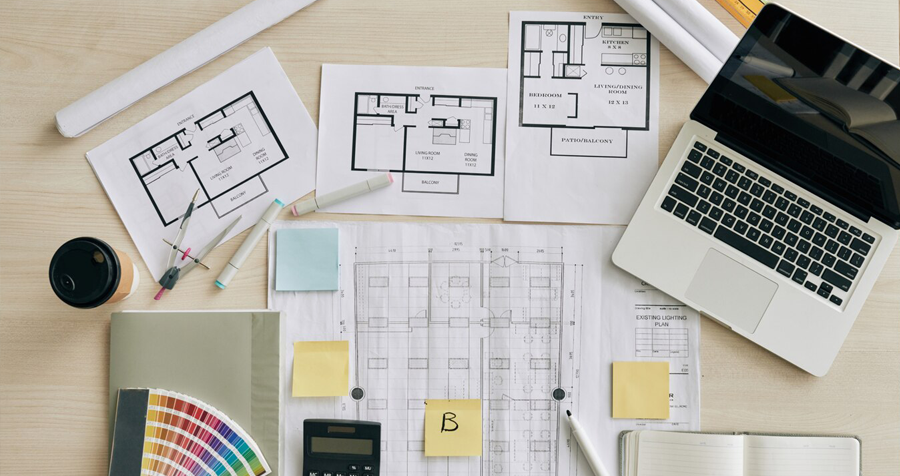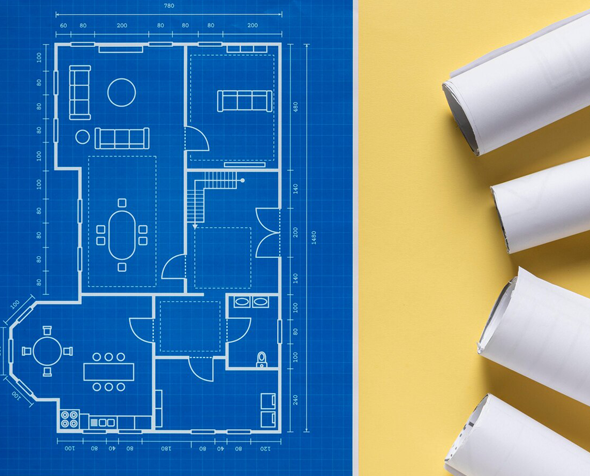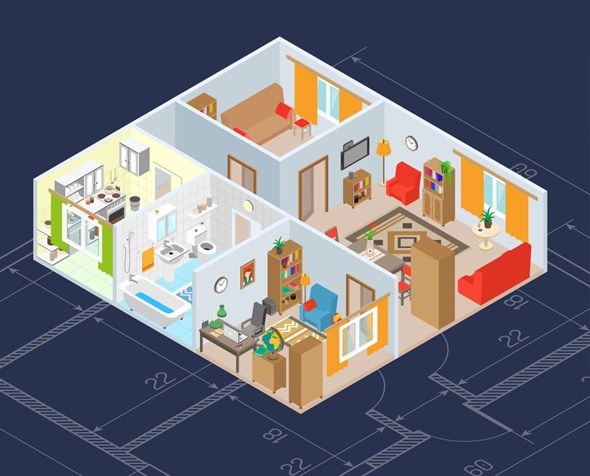At D'More, we believe a great design starts with a great plan. Our 2D and 3D layouts provide a strong foundation for your project, offering accurate, detailed, and stunningly realistic representations before a single nail is driven or tile is placed. Whether it's a cozy home, a commercial outlet, or a grand landscaping project, our layout services ensure flawless execution and complete alignment with your vision.
What We Offer:
- 📐 Site Survey and Measurements – Accurate capturing of site dimensions, levels, and utilities.
- 📝 Requirement Analysis – Detailed understanding of client preferences, needs, and goals.
- 📄 2D Floor Plans – Precise space planning with furniture placement, pathways, and zoning.
- 🎨 3D Views and Perspectives – Realistic walkthroughs, renders, and bird’s-eye views for better visualization.
- 🔧 Technical Drawings for Execution – Detailed construction documents for seamless site work.
Why Choose D'More for 2D & 3D Layouts?
- 🎯 Highly Accurate Planning and Measurements
- 🎨 Realistic, Customized 3D Renders
- 🔥 Fast Turnaround and Revisions
- 💬 Smooth Collaboration with Architects, MEP Teams, and Vendors
- 📈 Project Success from Design to Execution
Let Dmor Interiors bring your dream interior to life in Hyderabad!


